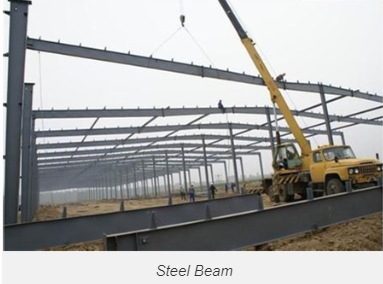| Sign In | Join Free | My xpandrally.com |
|
- Home
- Products
- About Us
- Quality Control
- Contact Us
- Get Quotations
| Sign In | Join Free | My xpandrally.com |
|
Brand Name : GST
Model Number : Steel Structure Workshop
Certification : ISO 9001, CE certificate of quality system
Place of Origin : CHINA
MOQ : 1000 sqm
Price : USD30-55 per sqm
Payment Terms : L/C, T/T
Supply Ability : 2000 tons per month
Delivery Time : 45days
Packaging Details : According to packing list
Structure form : Portal steel structure
Material : Q355B,Q235B
Color : Customized
Payment : TT , L/C
Processing Service : Bending, Welding, decoiling, cutting, Punching
After-sale service : online technical support, onsite installation, onsite training, (onsite inspection, Return and replacement)
Pre Engineered Steel Structure Steel Structure Grain Storage Warehouse
Steel structure is a new type of building structure system, which is formed by the main steel framework linked by H-section, Z-section, and U-section steel components or any other product shape according to customer's requirements, roof and walls using a variety of panels and other components such as windows and doors.
Length: The total length of the plant needs to be determined. Whether there is a requirement for the column spacing, the column spacing is generally 6m, but it can also be 7.5m, 9m, or 12m;
Span: generally 9-36m, with 3m as a multiple, when the span is large, it is necessary to determine the design of several spans;
Height: indoor floor to the intersection of steel column axis and steel beam axis (clear height of plant), without lifting the crane should be 4.5-9m; when there is a crane, the specific model and lifting height of the crane should be determined;
Whether the roof and walls need to be insulated.

The main components of steel workshop include steel column, steel beam, wind-proof column and crane beam.
☆ Steel column: It can be a H-shaped steel column with a constant cross-section or a H-shaped steel column with a variable cross-section.
It is easy to manufacture, safe and reliable, and the main material is Q235B or Q345B.
When the horizontal span of the steel workshop building does not exceed 15m and the column height does not exceed 6m, the steel column should be made of H-shaped steel with equal cross section.
When the span of the factory building is greater than 15m and the column height exceeds 6m, the variable-section steel column should be adopted.
☆ Steel beam: Commonly used welded composite steel beams consist of an I-shaped section consisting of upper and lower flange plates and webs. The main material is Q235B or Q345B.
☆ Wind- resistant column: The wind-resistant column is the structural component of the gable wall. The function of the wind-resistant column is mainly to transmit the wind load of the gable wall. The upper part is transmitted to the entire steel frame structure through the connection with the steel beam, and the lower part is transmitted to the foundation through the connection with the foundation. The main material It is Q235B or Q345B.
☆ Crane beam: The beam used to install the crane track is called the crane beam, which is generally installed on the upper part of the factory building.




☆ Purlin
Purlin is made of C-shaped steel and Z-shaped steel. The purlin is used to support the roof and wall panels and transfer the load from the roof and wall panels to the main steel frame.

☆ Bracing system
There are roof bracing and wall bracing. The bracing is usually made of steel rods, L angles or square tubes. The bracing system is used to stabilize the steel frame.
Roof And Wall Bracing

☆ Sag rod
The sag rod connects two purlins to adjust and control the stability of two adjacent purlins. Generally, a sag rod is made of a rod with a diameter of 12 or 14 mm.
Advantages
Steel structure buildings have the advantages of light weight, strong applicability, beautiful appearance, low cost, easy maintenance, short construction period and high accuracy
Project Materials:
| Specifications: | |
| Main steel frame | Welded H section steel beam and comlumns, painted or galvanized |
| Secondary frame | Galvanized Cpurlin , steel bracing , tie bar , knee brace , edge cover etc. |
| Roof panel | Steel color sheet+ fiber glass wool |
| Wall panel | Corrugated Steel Color Sheet+fiber glass wool |
| Tie Rod | Circular Steel Tube |
| Brace | Round Bar |
| Knee Brace | Angle Steel |
| Water downpipe | PVC pipe |
| Door | Sliding door |
| Windows | Aluminum alloy push-pull window |
| Packing | According to the packing list |
Production equipment:

Philosophy & Vision
Since its establishment, Gusite has been constantly seeking sustainable development and has created value for society and customers with the service tenet of “Quality first. Customer first”. Facing the current good situation of the booming international economy, with brand-new concepts, scientific management and high-quality services, the company strictly follows the development idea of “market-oriented, large-scale and scientific”, doing a good job in the present, focusing on the future, and striving to move forward to the ranks of the first-class construction enterprises in the country.
QINGDAO GUSITE CONSTRUCTION ENGINEERING CO.,LTD
|
|
Pre Engineered Steel Structure Steel Structure Grain Storage Warehouse Images |